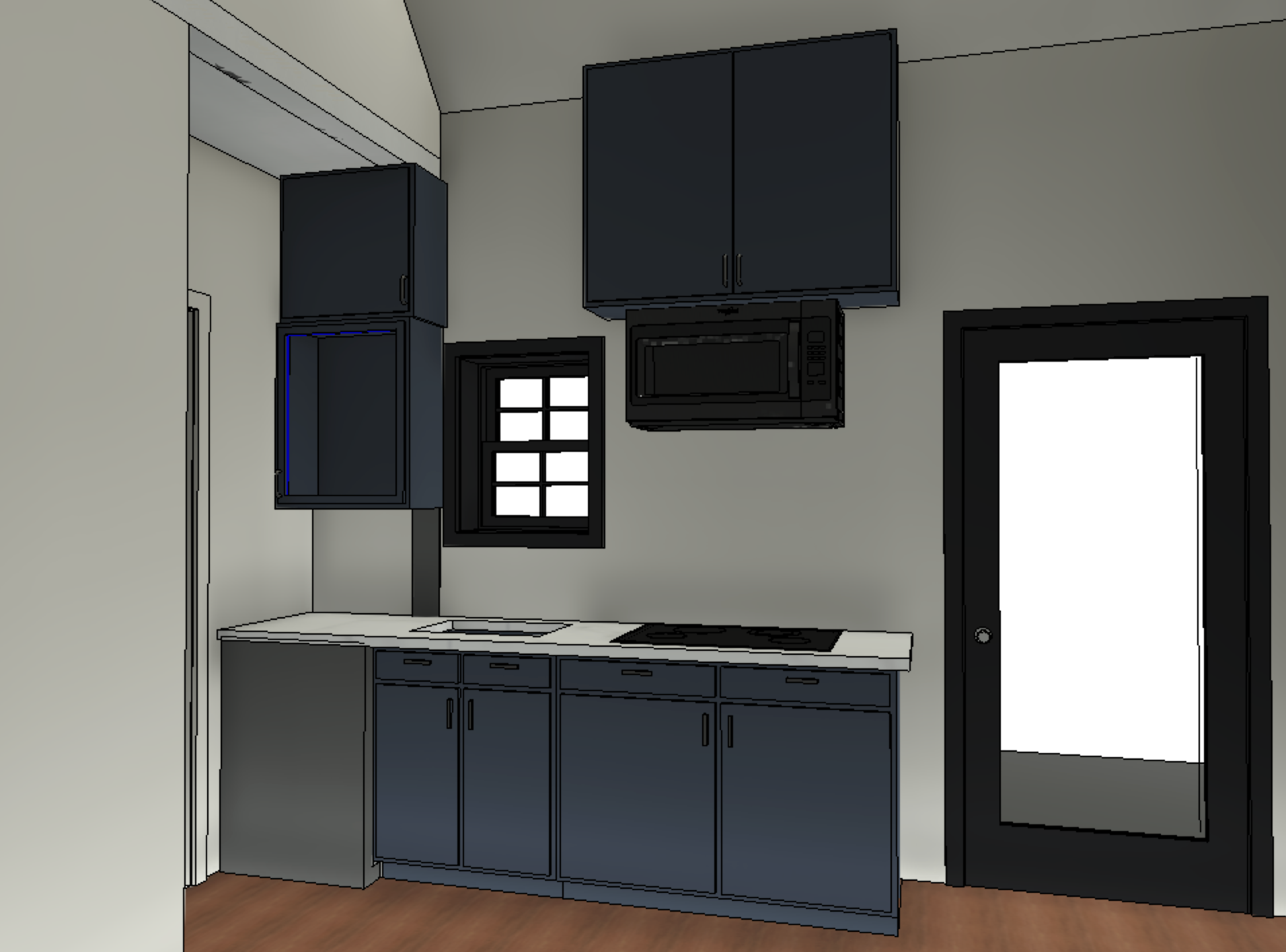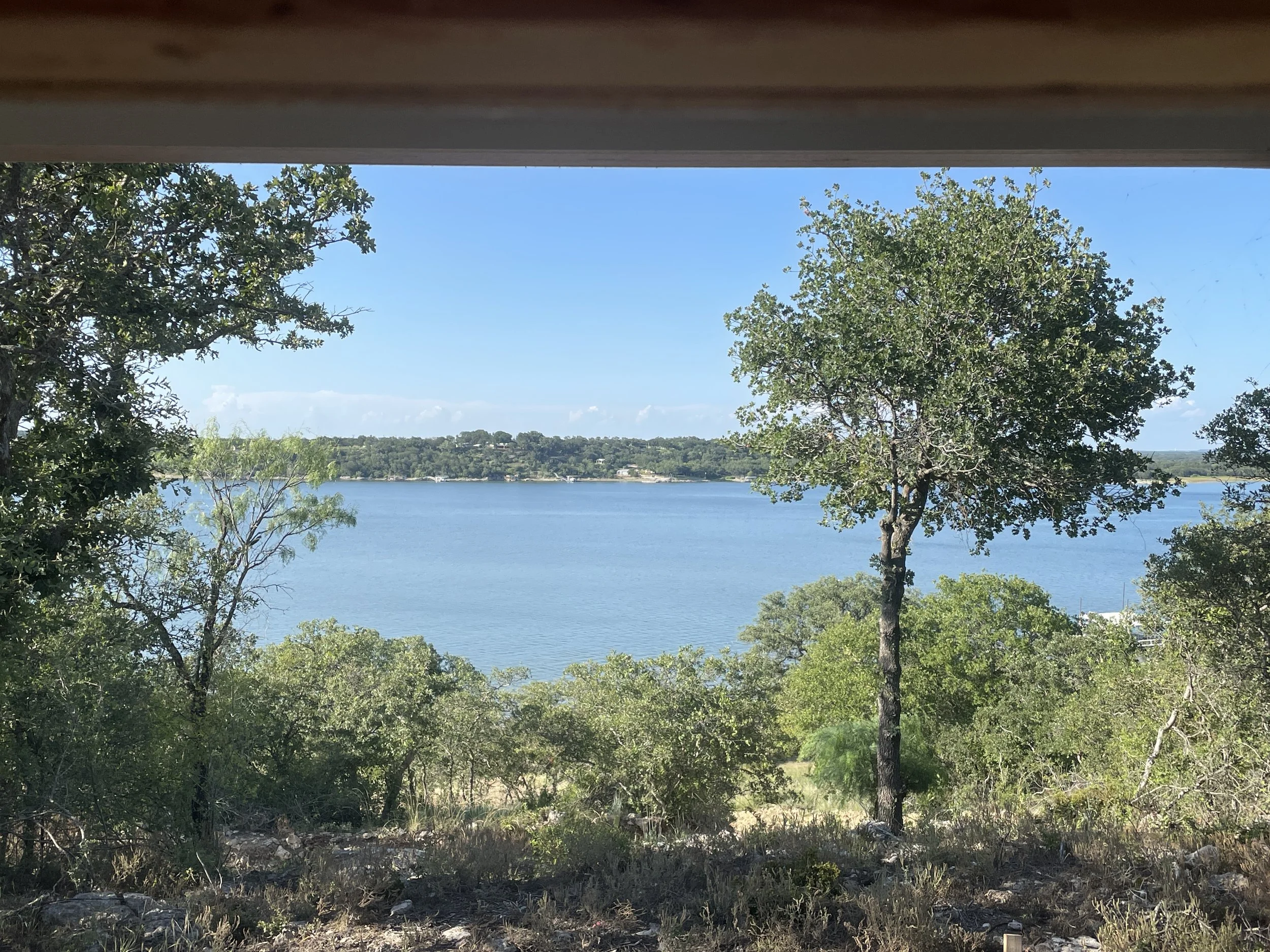The Cabin is actually a set of four almost identical 800 sq ft cabins for guests. One of the four is designed to be accessible with a larger bathroom and bedroom. The concept behind this design was to remind guests of a simpler time in the small cabin life. The layout includes 2 bedrooms, 1 bathroom, a full kitchen, a laundry closet, a gas fireplace, and porches with superior views. This project was inpired by multiple small house designs, but I designed the floorplan, finishes, bed (converts to a king size bed), and site placement.













